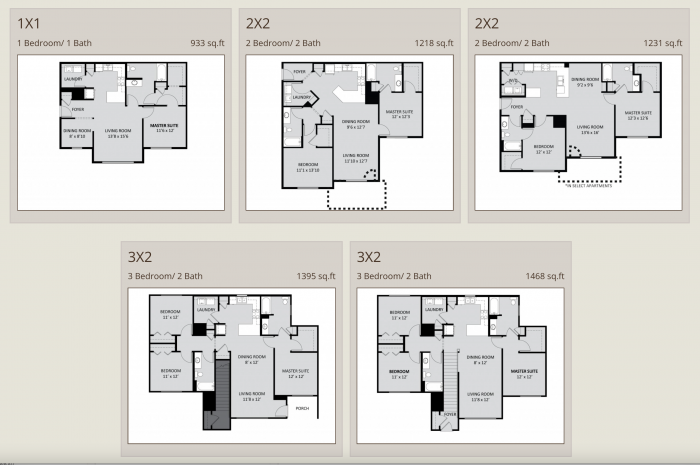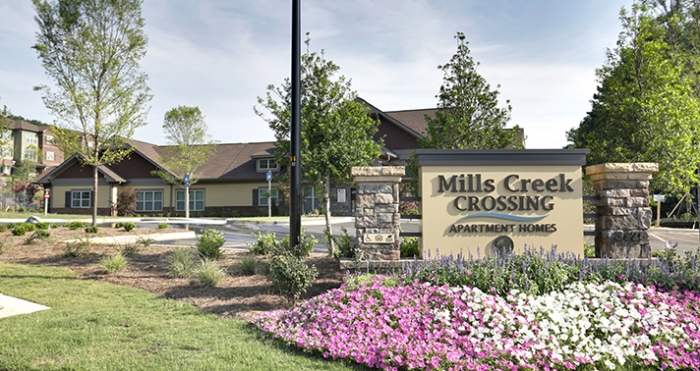
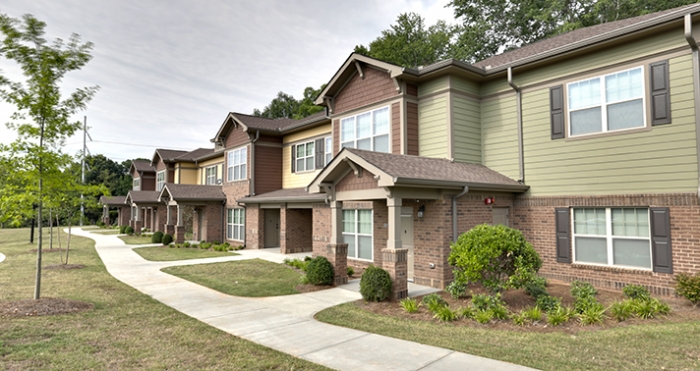
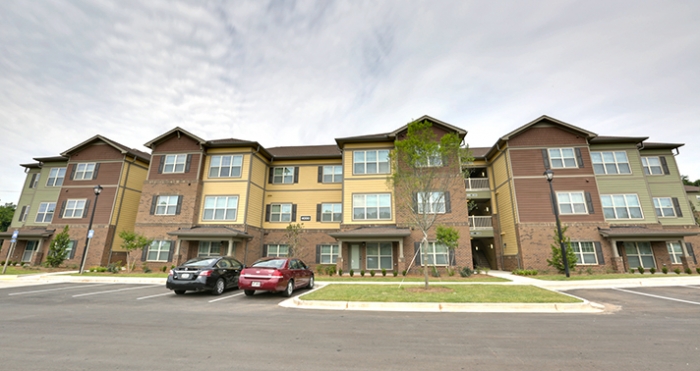
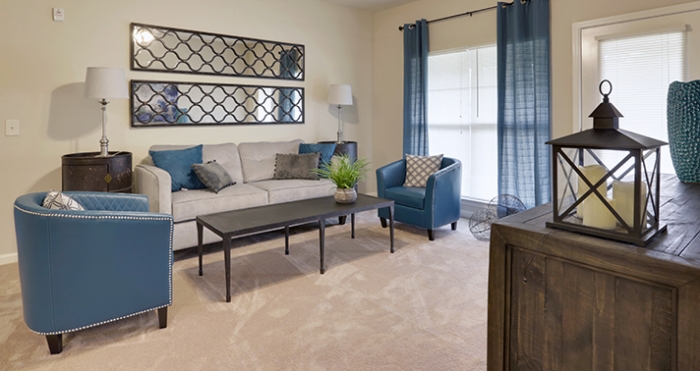
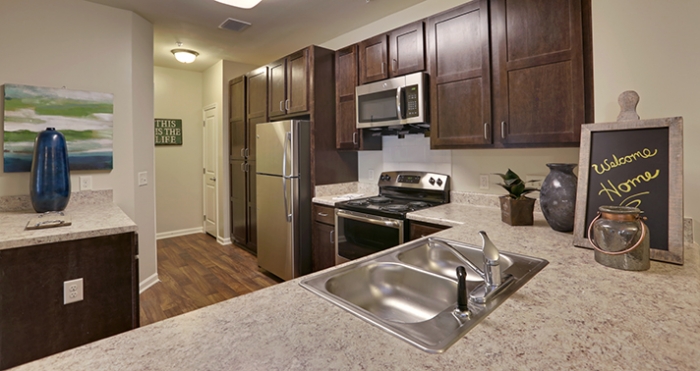
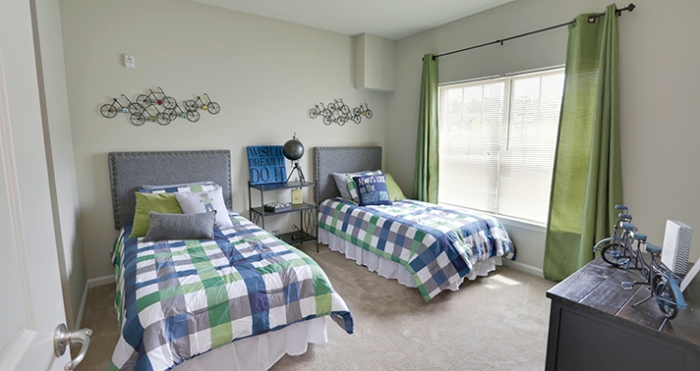
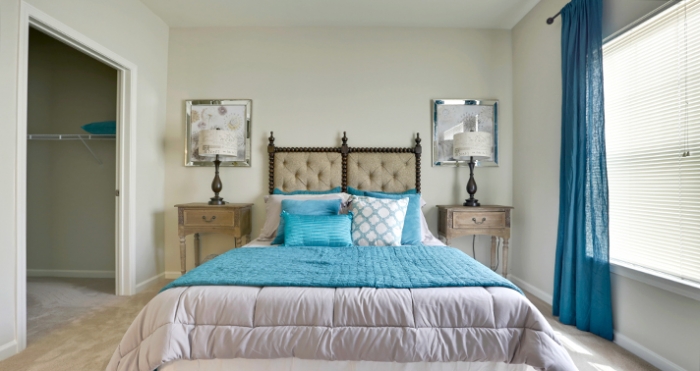
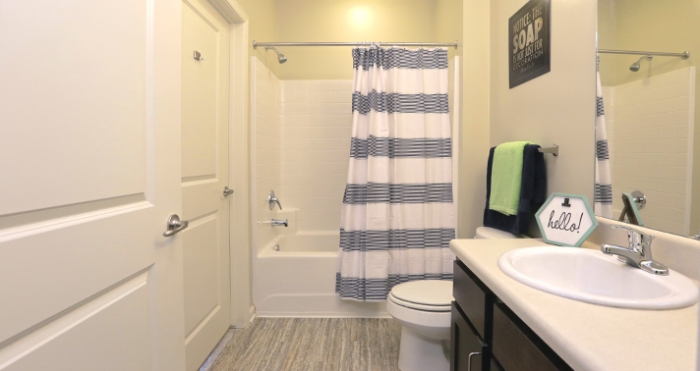
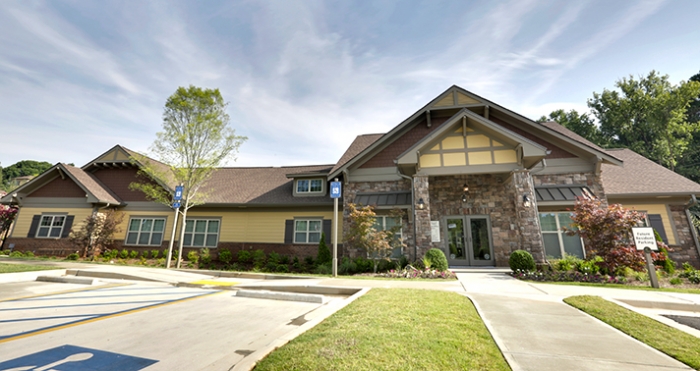
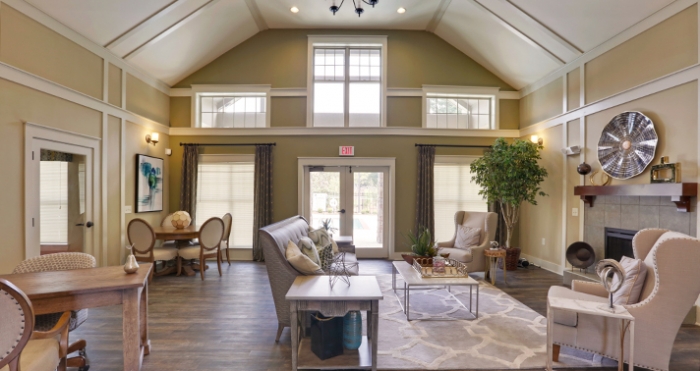
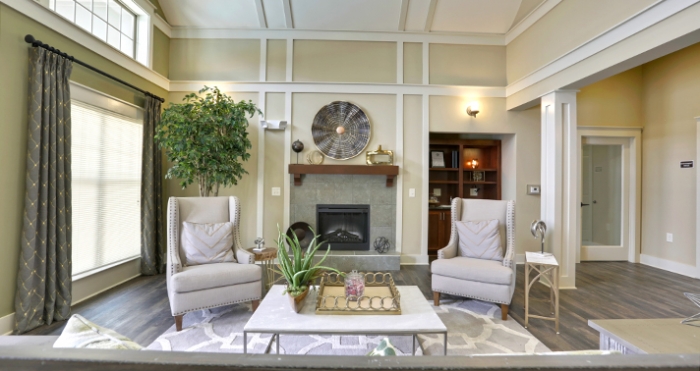
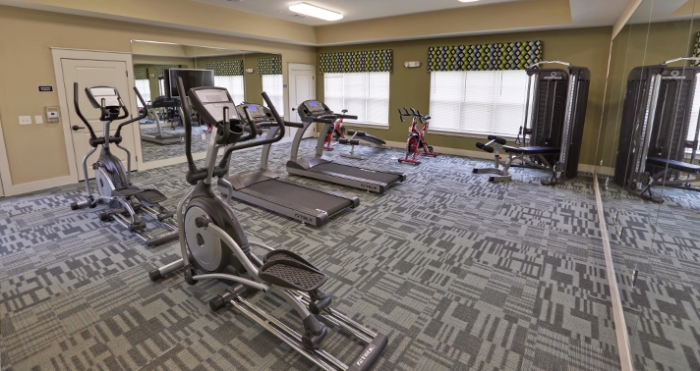
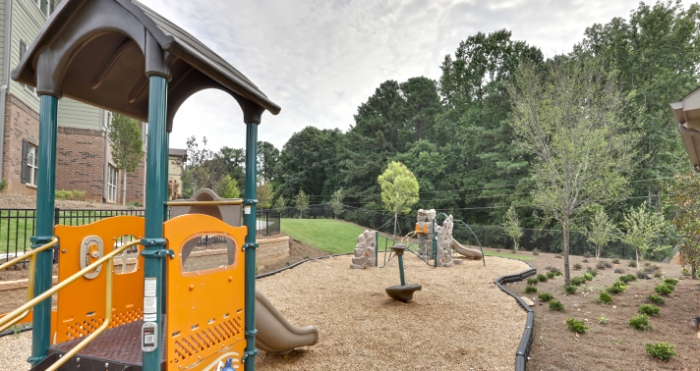
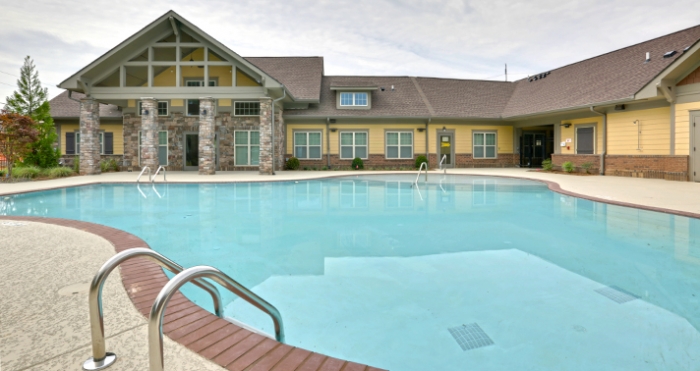
Mills Creek Crossing
3175 Mills Creek Circle, Scottdale, GA 30079
Mills Creek Crossing is a newly constructed mixed-income family residential community of two hundred (200) units consisting of 44 one-bedroom units, 116 two-bedroom units, and 40 three-bedroom units situated in 13 garden style three-story buildings. Parking for the community includes up to 300 surface spaces for residents and additional street parking available to visitors. Mills Creek Crossing offers a variety of floor plans, including 1 BR/1 BA, 2 BR/1 BA, and 3 BR/2 BA units. Apartment homes range in size from 688 to 1,079 square feet. The units are priced affordably.
Apartments features include pantry and linen closets, nine-foot ceilings, contemporary appliances, ceiling fans, washer/dryer connections, and emergency response systems. Fully handicapped accessible units feature grab bars and walk-in showers with seats. A range of wellness, educational and other services are provided for residents.
688-1,079 sqft,
FEATURES
For leasing inquiries, call 404-297-6200 or email .


 The Certified Organization for Resident Engagement & Services (CORES) Certification recognizes owners and organizations that have developed a robust commitment, capacity, and competency in providing resident services coordination in affordable housing communities.
The Certified Organization for Resident Engagement & Services (CORES) Certification recognizes owners and organizations that have developed a robust commitment, capacity, and competency in providing resident services coordination in affordable housing communities. HADC and its nonprofit affiliate, Resident Services Corporation (RSC) received a 2018 National Award of Merit from NAHRO for our Family Self-Sufficiency Program's
HADC and its nonprofit affiliate, Resident Services Corporation (RSC) received a 2018 National Award of Merit from NAHRO for our Family Self-Sufficiency Program's 